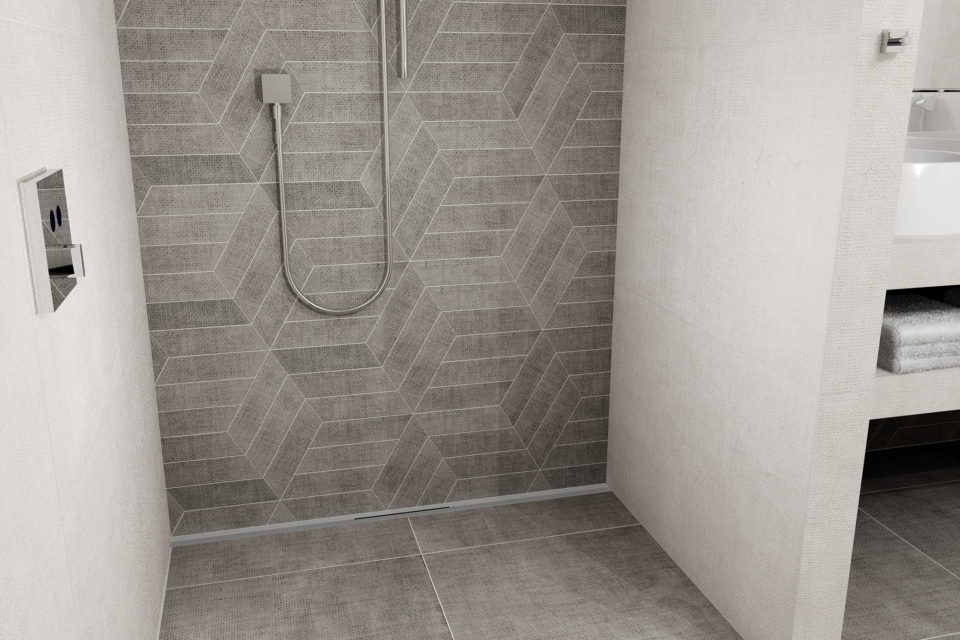
Tips to make a small bathroom look bigger
In this article, we provide useful tips and inspiration on how to practically arrange your small bathroom and explain which bathroom furniture creates more space.
It’s definitely possible to transform your bathroom ideas into reality, because even the smallest of spaces can be turned into a beautiful bathroom. Keep into account that you need a standard distance between various elements in order to maintain enough walking space.
Small bathroom
If a compact bathroom is narrow (elongated), it’s recommended to choose an arrangement on one of the side of the bathroom. When it comes to a shower design, a walk-in shower made of glass will optically enlarge the room. Also, apply colour accents and add various types of material for an eye-catching result.
Square bathroom
If the bathroom is square, you can choose for a bathroom set-up on both sides. For example a walk-in shower with wall niches on one side and a washbasin and bath on the other side. Keep the required walking space in mind, which is about 70 centimeter. Many bathroom showrooms have design software to create a scaled version of your dream bathroom.
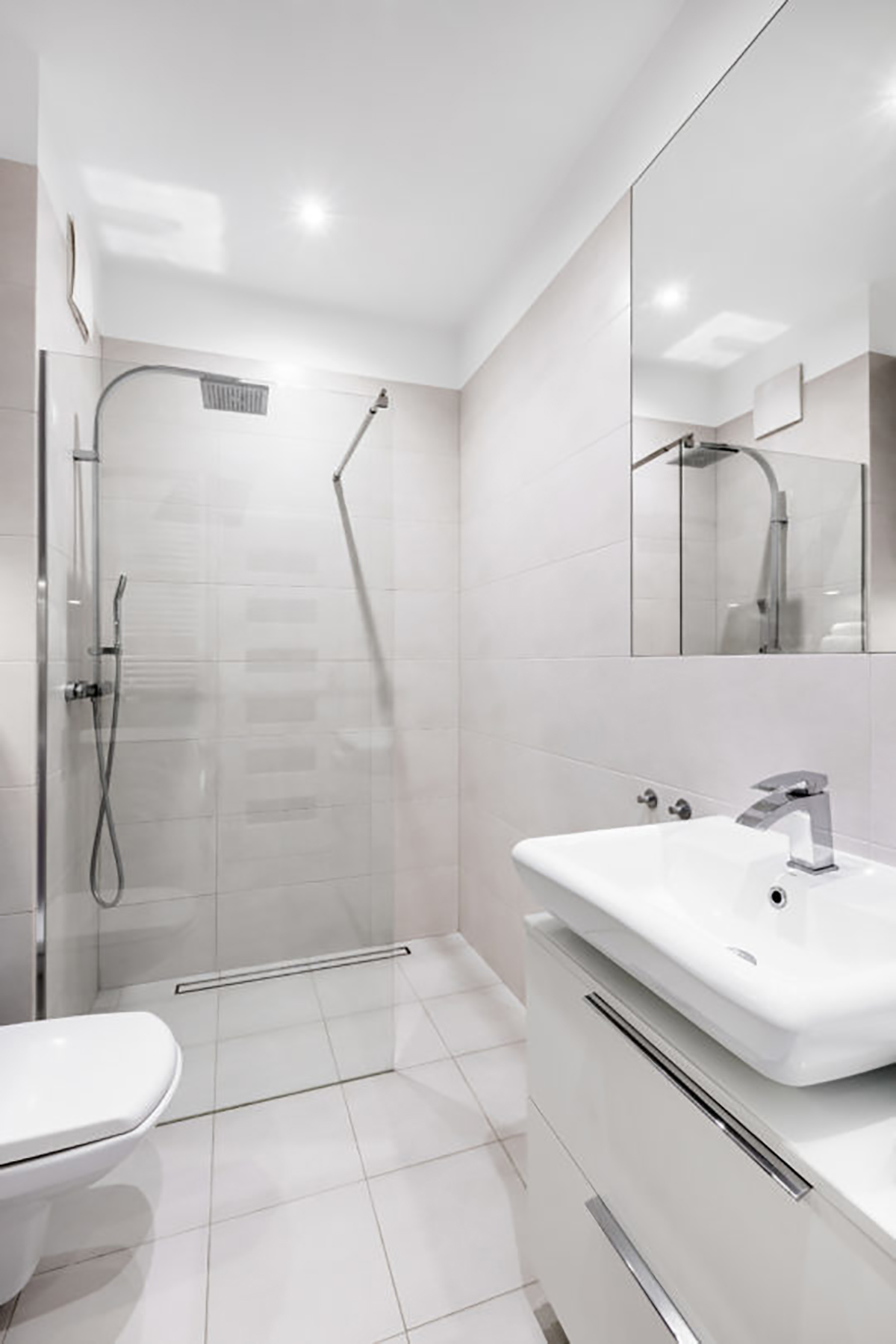
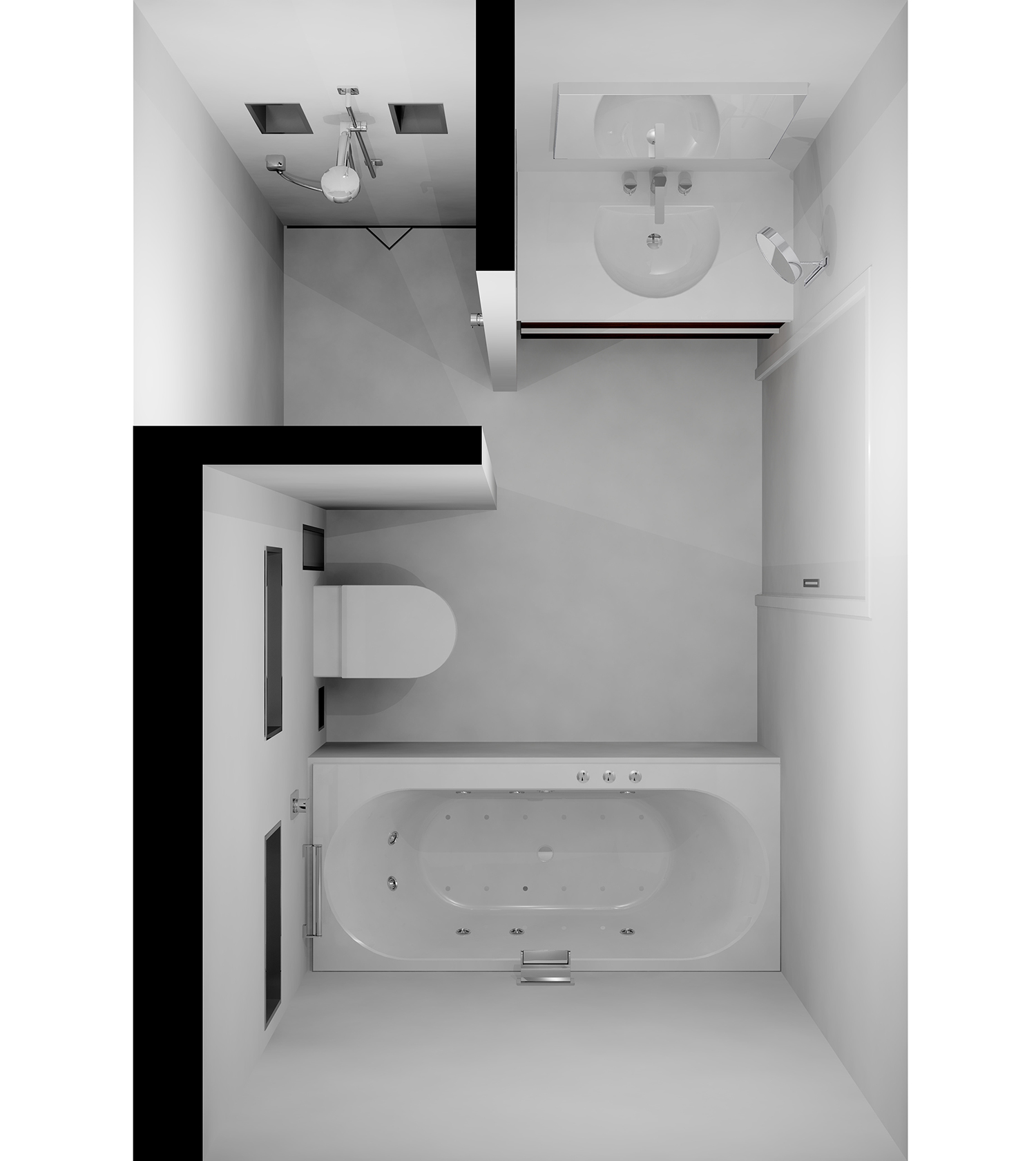
Choice of bathroom furniture
Any bathroom design starts by making choices. Do you really need a bath? How many persons use the washbasin at the same time? Do you enjoy showering with lots of space? The answers to these kind of questions give a clear view of the sanitary furniture needed. If you find this difficult; make a list in which you give each element a score of relevance. Dream big but keep realistic bathroom designs in mind.
Walk-in shower
Choose a walk-in shower with doors made out of glass. In most bathrooms, the shower and bath are installed at the back of the bathroom. This creates a spatial layout and enough room to install a walk-in shower. An additional advantage of having a walk-in shower is the barrier-free floor.
“Bathroom storage is essential when you have a small bathroom”
Bathroom storage
Storage is essential when you have a small bathroom. That’s why it’s important to use every possible space. An example of an efficient bathroom storage solution is a bathroom wall niche. A bathroom niche enables you to use that extra space within your walls. You can place a wall niche in any type of bathroom wall, whether it’s in the shower, above the bathtub or next to the washbasin. When you select the T-BOX you can transform the bathroom niche into an eye-catcher by applying a tile with a different colour. If you want to hide the niche for a more sleek and invisible effect, make sure to use the same tile or material as your bathroom wall.
A toilet brush holder, toilet paper holder and waste bin also demand additional storage space. ESS offers in-wall storage solutions for your bathroom and toilet accessories. Just like the shower niches, your toilet brush and paper holder can be built into your wall. Depending on your preference you can even tile the niche with the same type of tile to create an invisible place to store, for example, a toilet brush holder.
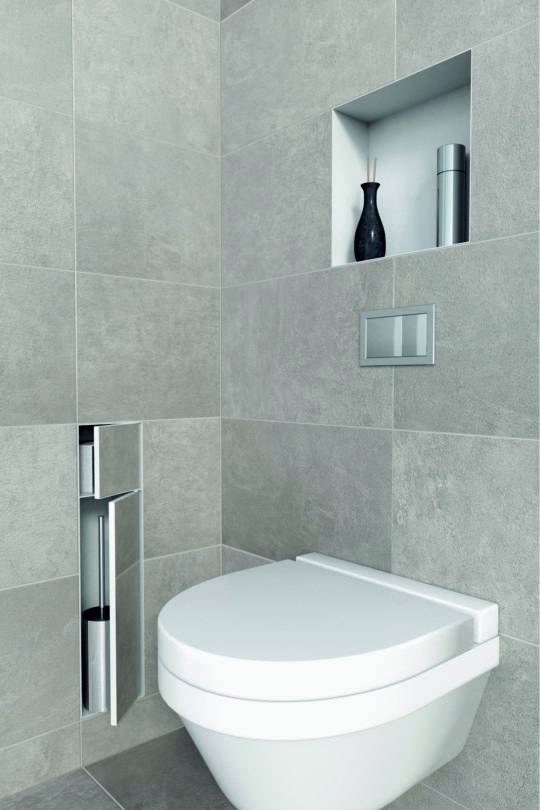
Bathroom light
Daylight makes a small bathroom look bigger. Plus, it’s nice to enjoy daylight in your bathroom. When skylight or a lightning-shaft is not an option, a glass window above the bathroom door could also do the trick, if there is enough daylight coming from the adjacent hallway. Additionally you can choose a wall niche with LED offered by ESS Container series.
Bathroom mirror
Adding a large mirror in a small bathroom creates optically more space. The ESS mirror is a great solution to add more space and light. You can adjust the brightness and color of the light. Additionally, The ESS mirror has a heating element, bluetooth music player and a magnifying section for make-up application.
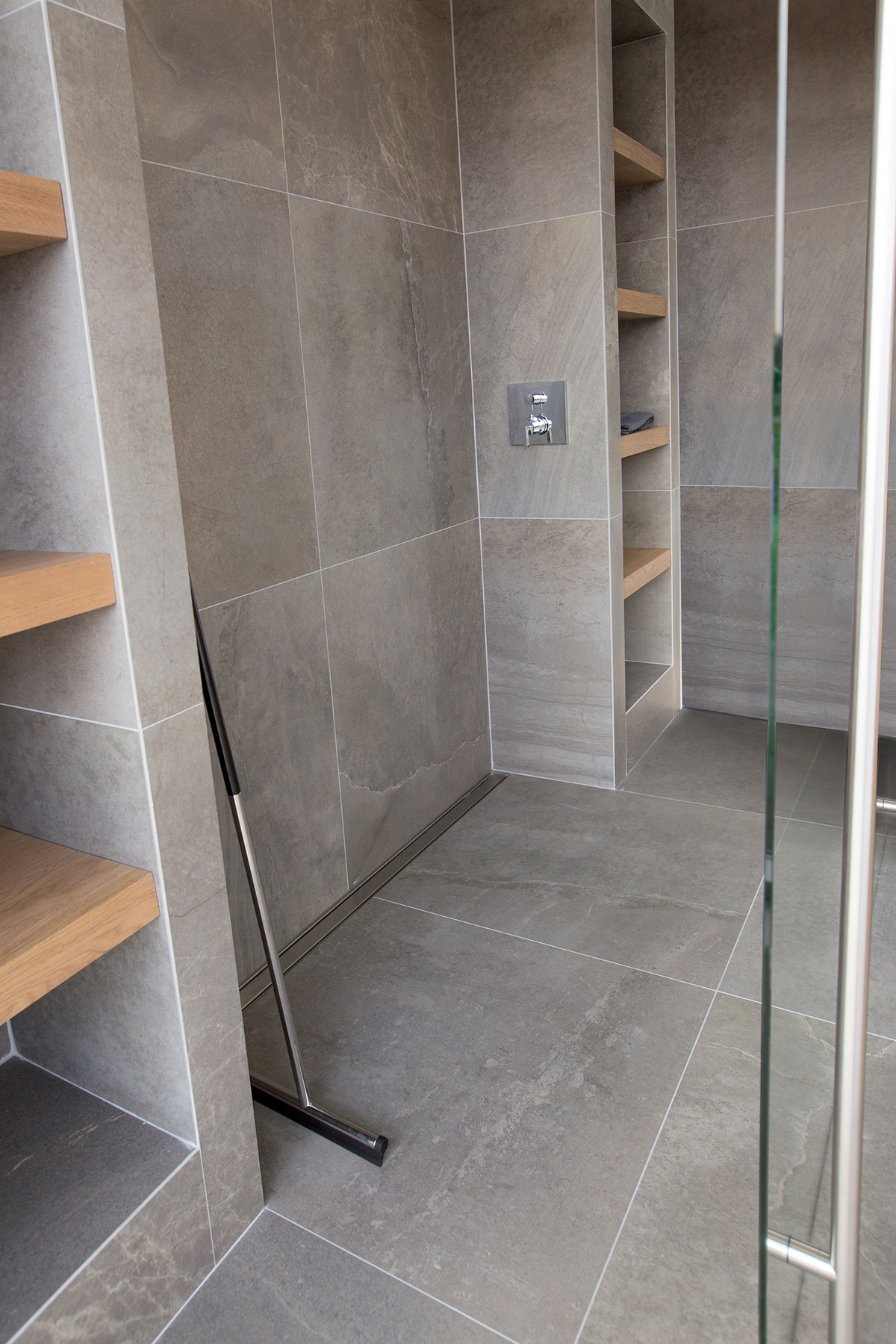
Large bathroom tiles
Large tiles make a room look calmer and optically larger. This is mainly due to the number of joints. Therefore, only use small tiles as an accent. When you choose one type of tile for your entire bathroom you’ll create more tranquillity. As mentioned before, a walk-in shower is a good and fitting solution. You’ll also avoid a shower cabin or shower tray. Large tiles are in need of a linear drain. Make sure to place the drain against the wall. Pick a tile drain to create an invisible drain.
Neutral colours and textures
Choose a neutral base colour and combine this with complementary colours. The use of concrete on both the floor and wall in neutral colours (i.e. sand) makes the room look optically larger and provides a relaxing and warm atmosphere. The use of colours and materials on the floor and walls are important for a spacious effect. If you prefer dark coloured floor tiles you are still able to create more space by choosing light-coloured wall tiles.
The’re enough options to transform a small bathroom into a well designed bathroom.
Creative storage solutions, using bathroom light in a smart way, choosing a walk-in shower, using neutral colors and large tiles all contribute in creating your dream bathroom.
